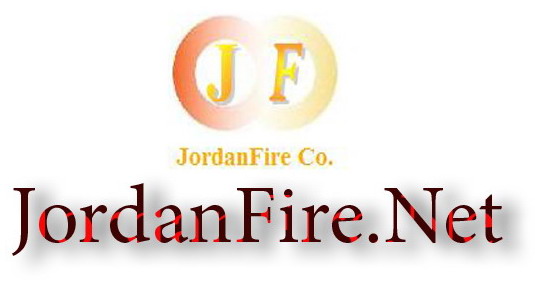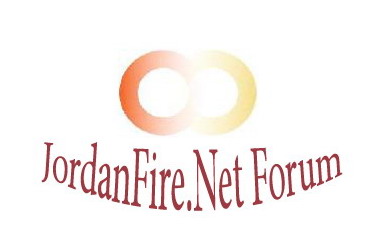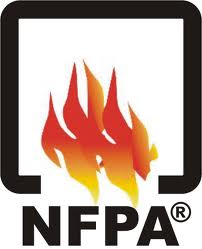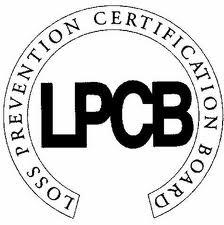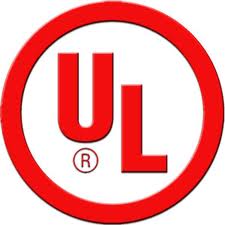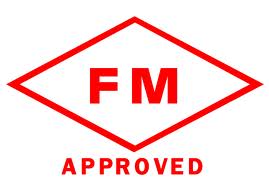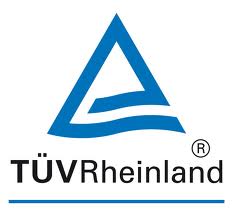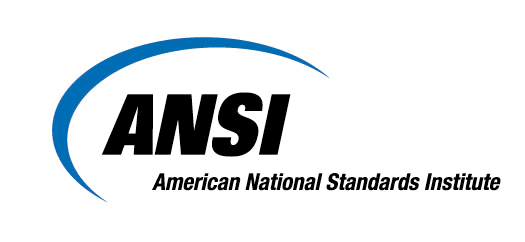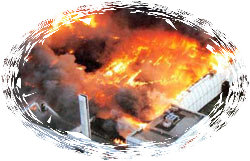
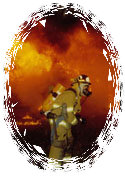


Fire Protection
Fire protection is the prevention and reduction of the hazards associated with fires . It involves the study of the behaviour, compartmentalisation , suppression and investigation of fire and its related emergencies as well as the research and development, production, testing and application of mitigating systems . In structures, be they land-based, offshore or even ships, the owners and operators are responsible to maintain their facilities in accordance with a design-basis that is rooted in laws, including the local building code and fire code, which are enforced by the Authority Having Jurisdiction . Buildings must be constructed in accordance with the version of the building code that is in effect when an application for a building permit is made. Building inspectors check on compliance of a building under construction with the building code. Once construction is complete, a building must be maintained in accordance with the current fire code, which is enforced by the fire prevention officers of a local fire department. In the event of fire emergencies, Firefighters , fire investigators, and other fire prevention personnel called to mitigate, investigate and learn from the damage of a fire. Lessons learned from fires are applied to the authoring of both building codes and fire codes.
Goals of Fire Protection:
Fire protection has three major goals:
-
Life safety (minimum standard in fire and building codes)
-
Property protection (typically an insurance requirement, or a regulatory requirement where the protection of building components is necessary to enable life safety)
-
Continuity of operations (typically an insurance requirement or an item of self-motivation for building owners - not a regulatory issue). Interruption of operations due to fire damage can be very costly. For instance, a nuclear reactor may cost about one million US dollars per day, if it is not making power that is being sold.
Components
Structural fire protection (in land-based buildings , offshore construction or onboard ships ) is typically achieved via three means:
- Passive fire protection (use of integral, fire-resistance rated wall and floor assemblies that are used to form fire compartments intended to limit the spread of fire , or occupancy separations, or firewalls, to keep fires, high temperatures and flue gases within the fire compartment of origin, thus enabling firefighting and evacuation)
- Active fire protection (manual and automatic detection and suppression of fires , as in finding the fire ( Fire alarm ) and/or extinguishing it)
- Education (ensuring that building owners and operators have copies and a working understanding of the applicable building and fire codes, having a purpose-designed fire safety plan and ensuring that building occupants, operators and emergency personnel know the building , its means of Active fire protection and Passive fire protection , its weak spots and strengths to ensure the highest possible level of safety)
Common items to check for to avoid systemic problems:
If any one of the three components of Fire Protection fail, the fire safety plan can be immediately and severely compromised. For example, if the firestop systems in a structure were inoperable, a significant part of the fire safety plan would not work in the event of a fire. Since the overall plan depends on all pieces, it is important to see that each item is in fact functional. Likewise, if there were a sprinkler system or an alarm system, but it's down for lack of knowledgeable maintenance, or if building occupants prop open a fire door and then run a carpet through, the likelihood of damage and casualties is markedly increased. It is vital for everyone to realise that fire protection within a structure is a system that relies on all of its components.
There are many things that can and often do go wrong prior to and during the construction of a building . What happens afterwards, however, can also be substantially hazardous, to the point of entirely defeating the fire protection plan that was put in place during the design-phase of a building. Common operator errors include, but are not limited to, the following: failure to regularly clean grease ducts in commercial kitchens (usually every 3 - 6 months), re-entering firestops without proper repairs, damaging and removing spray fireproofing from structural steel elements, changing of the use or occupancy of parts of a building. Any changes that affect the overall fire protection plan, however small they may appear to the layman, legally require the owner to either gain the approval of the fire prevention officer at the municipal fire department or to apply for a building permit with the local, municipal building department. The permit fee is intended to cover the time and expenses for the Authority Having Jurisdiction to evaluate the contemplated change against applicable code requirements. Failure to obtain such approvals make the owner vulnerable to charges of negligence and culpability in a court of law.
Questions for inspectors:
These two questions can be used as a litmus test for a building, offshore construction or ship owner's degree of due diligence :
- "How many firestops are there in your building/ship, where are they and where do you keep copies of the certification listings that cover each opening?"
- "Where is your local copy of the current fire code and the construction code(s) that were in effect when you applied for the permit(s)."
The correct responses are the precise number of firestops and a reference to a set of drawings that shows each one with a number and hyperlink or paper reference to the certification listings and the location of the two documents.
The former question tests the owner's knowledge of their structure's fire protections and their continued compliance with the code by certifying new holes through the firestops. The latter, their ability to keep the fire protection system set up correctly under normal operations and remedial work. The documents are necissary as nobody can be expected to know an entire code by heart and each will refer to the other (To avoid duplication of text)
Examples for remedial work are plumbing work (a new toilet for instance, which could cause the need for a dozen new firestops to be made and breaches of fire barriers), electrical work (say a new recepticle in a wall, which necessitates a conduit and cable), new doors, changing the use of a room, etc.
These materials need to be known by the operators and staff of the building as any routine, seemingly small act, can defeat the overall fire protection plan, which forms the design basis for the building. For example, the installation of some piece of equipment in the building such as a water pump. Depending on where this is installed, it could be construed as a change in occupancy , which in turn requires a building permit to ensure compliance with regulations. Likewise, added piping or cable to run the equipment might necessitate the breaching of a fire-resistance rated wall or floor, where now a firestop is required, which would also necessitate a building permit. If no application for a building permit is made, the Authority Having Jurisdiction is unaware of the change and if the change is not immediately apparent to a fire prevention officer, nobody is the wiser but the owner is culpable.
It is important to remember that even when a fire prevention officer who conducts an inspection does not find anything amiss, this does not mean that the building is in full compliance with the fire code. There is a limit to the amount of searching and disturbing that a fire prevention officer is legally allowed, financed by the municipality, and able to do. For instance, an inspector may only be given one hour to inspect a school, which would not be enough time for an in-depth check. An inspector may be limited to a quick check on fire extinguishers and maintenance records of the sprinkler system. The written OK given after an inspection is only an "OK" for the parts inspected, which may not include things overlooked which severely breach the code. A passed inspection does not absolve a building owner of their responsibility to maintain the entire facility in compliance with the fire code, nor does it give them carte blanche that everything is OK with the Authority Having Jurisdiction.
Fire System
The fire systems in a building are many. There are equipment and systems for monitoring, communication, fighting fire, indication, raising alarm, diverting smoke and many others. Generally they can be classified into two categories:
- Fire Protection System
- Fire Fighting System
Fire systems fall under the fire codes for buildings. As fire codes may vary in different countries, no attempt is made to specify the fire codes. Instead, we will be examining the various components of a fire system in buildings.
Sometimes, there is an overlap of functions - the systems may contain elements of both fire protection and fire fighting.
Fire Protection System
Fire protection systems are used to alert people that a small fire or some overheating has occurred, and that there is a danger of fire happening soon. Smoke detectors, and heat detectors are used to detect such incidents before a big fire occurred. Persons detecting a fire need to sound the alarm to get more assistance. The break glass is the easiest way to sound the alarm. All the fire alarm panels, sub-control panels, bells, break-glass, smoke detector, heat detectors can be grouped into this area.
Fire Fighting System
The fire fighting system will be used when a big fire has already started. There is a need to extinguish it. Sprinkler systems, and hose reel systems are some of the systems used for fire fighting. Wet risers are pipes which distribute large volumes of water to canvas hoses.
The fire fighting systems contain pumps, tanks, and their own distribution piping. Motors or diesel engines drive the pumps. Hose reels and canvas hoses are terminated with nozzles for spray or jet. Sprinkler systems have special glass bulbs and sprinkler rose. Flow switches are installed to cause bells to ring when the sprinkler systems are activated. The systems can also contain gongs activated by water flow.
Automatic CO2 flooding system will discharge CO2 gas into electrical rooms to stop any fire.
Portable fire extinguishers are installed at strategic locations so that they can be used to put out small fires. Fire intercom systems are used by fire fighters to communicate with fire control room personnel.
Fire escape doors are indicated with Exit signs, and emergency lights are installed to give a bit of light if the main electrical supply has been cut off. Firemen who have to fight fires will face the danger of electrocution if they use hoses and water. The fireman switch can be switched off to avoid this problem.
Smoke spill fans and exhaust fans are sometimes installed for controlling smoke in a burning building.
Sources:
NFPA 1 Fire prevention code
Unified fire code 1997
