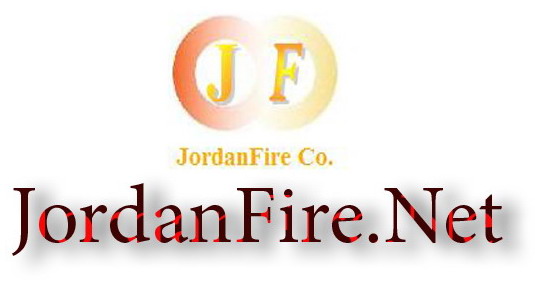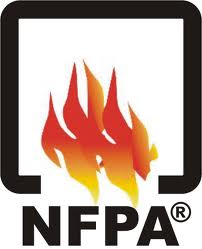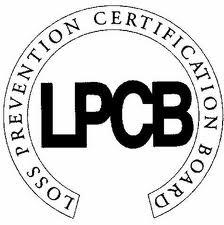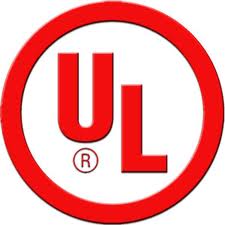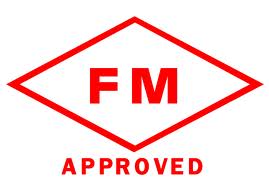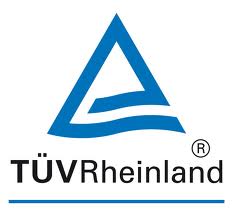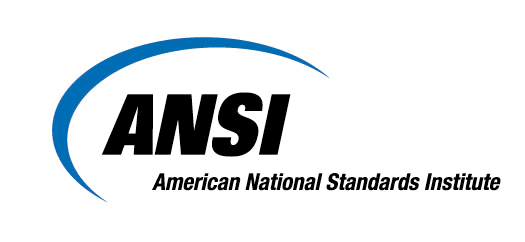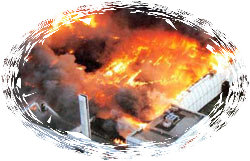
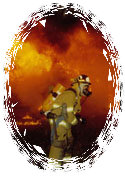


Fire Prevention > High Rised Buildings
According to NFPA 1 section (2-1.80*) High-Rise Building is a building greater than 75 ft (23 m) in height where the building height is measured from the lowest level of fire department vehicle access to the floor of the highest occupiable story.
Requirements for High Rise Buildings
• I. CENTRAL CONTROL STATION (CCS)
• Central Control Station for Fire Department Operations shall be accessible from the outside through an exterior door facing the fire lane. The location and access of the CCS shall be approved by the fire department. The room shall be separated from the remainder of the building by not less than a one-hour fire-resistive occupancy separation. The room shall be a minimum of ninety-six (96) square feet with a minimum dimension of eight (8) feet. The CCS shall not be used for any other purpose (i.e. Security, etc.).
• The Central Control Station shall contain, as a minimum:
• The voice alarm and public address system panels, zoned per floor or wing off that floor and properly labeled.
• The Fire Department communications panel. Policy: Zoned by floor with indicator lights and a minimum of 3 handsets plus 1 additional for each 5-floor increment above 5 floors.
• Fire detection and alarm annunciation panels, zoned per floor or wing of that floor.
• Annunciator visually indicating the location of the elevators and whether they are operational. Status lights must not time out.
• Status indicators and controls for air-handling systems. (UBC Article 9)
• A single Knox Key Switch is required for unlocking all stairway doors simultaneously. This includes all electrically locked doors.
• Emergency and standby power status indicators.
• A public telephone for fire department use capable of dialing and receiving local and long-distance calls. (Not going through a PBX system.)
• Fire pump status indicators
• Schematic building plans indicating the typical floor plan and detailing the building core, means of egress, fire-protection systems, fire fighting equipment and fire department access.
• Work table.
• Smoke detector.
• Emergency keys properly identified and individually labeled. Including:
• Mechanical and electrical room keys.
• Electrical panel keys.
• All CCS panel keys.
• Pull station reset keys.
• Elevator firemen override keys.
• Any other emergency equipment keys.
• II. ALARM SYSTEMS
• Required when a building is more than 55 feet from the lowest point of fire department access or has more than 3 floors.
• Manual fire alarm boxes shall be distributed throughout so that they are readily accessible, unobstructed, and are located in the normal path of exit travel from the area and as follows:
• At every exit from every level.
• In every elevator lobby.
• Additional fire alarm boxes shall be located so that travel distance to the nearest box does not exceed 200 feet.
• Fire alarm systems shall be divided into alarm zones with a minimum of one zone per floor. When two or more alarm zones are required, there shall be a remote annunciator panel installed inside the main entrance of all buildings, in a location approved by the fire chief.
• A two-way approved fire department communication system shall be provided for fire department use. It shall operate between the central control station and elevators, elevator lobbies, emergency standby power rooms, fire pump room and outside entries into enclosed stairways at each floor level.
• Fire alarm systems, automatic fire detectors, emergency voice alarm communication systems and notification devices shall be designed, installed and maintained in accordance with UFC Standard 10-2 and other nationally recognized standards. All alarm systems, new or replacement, serving 50 or more alarm actuating devices shall be addressable fire detection systems. Alarm systems serving more than 75 smoke detectors or more than 200 total alarm activating devices shall be analog intelligent addressable fire detection systems.
• The operation of any automatic fire detector, manual fire alarm box, sprinkler or water-flow device shall automatically sound an alert tone followed by voice instructions giving appropriate information and directions throughout the building. A manual override for emergency voice communication shall be provided for all zones. The emergency voice alarm-signaling system shall be designed and installed in accordance with the Building Code and UFC Standard 10-2. Contents of the emergency voice alarm-signaling message shall be approved by the fire department prior to installation and use. Actuation of any automatic or manual device shall initiate an alarm signal on the alarming floor, the floor above and the floor below and identify on an annunciator the zone or address from which the alarm signal originated.
• The fire alarm system shall have at least two sources of power supply. Primary supply shall be a commercial or municipal power and light service. Secondary power supply shall be an approved standby power generator system, which conforms to the UBC.
• Prior to installation of any equipment or wiring for a fire alarm system, complete plans, details, design data, and specification sheets shall be submitted and approved by the fire department.
• All fire alarm equipment shall be listed and approved for the purpose for which they are installed.
• Smoke detectors shall be connected to an automatic fire alarm system. The actuation of any detector required by Section 1007.2.12.2.2 shall operate the emergency voice alarm-signaling system and shall place into operation all equipment necessary to prevent the re-circulation of smoke. Smoke detectors shall be located as follows:
• In every mechanical equipment, electrical, transformer, telephone equipment, elevator machine or similar room, and in elevator lobbies. Elevator lobby detectors shall be connected to an alarm verification zone or be listed as a releasing device;
• In the main return-air and exhaust-air plenum of each air-conditioning system. Such detectors shall be located in a serviceable area downstream of the last duct inlet;
• At each connection to a vertical duct or riser serving two or more stories from a return-air duct or plenum of an air-conditioning system. In Group R, Division 1 Occupancies, an approved smoke detector is allowed to be used in each return-air riser carrying not more than 5,000 cubic feet per minute (2360 L/s) and serving not more than 10 air-inlet openings; and when duct detectors are installed, readily visible annunciation in the immediate area of the detector shall be required.
• As required for smoke control, egress control, or for specific applications of UFC or UBC.
• For Group R, Division 1 Occupancies, in all interior corridors serving as a required exit for an occupant load of 10 or more.
• Under alarm conditions or loss of power, all stairwell doors and egress control devices shall automatically unlock.
• All automatic fire extinguishing systems shall be tied into the building fire alarm system and be individually zoned.
• All fire alarm systems shall be installed in such a manner that the failure of any single alarm-actuating or alarm-indicating device will not interfere with the normal operation of any other devices. All systems installed in Class E, Division 1 and Class 1 Occupancies shall be Class "A" wired with a minimum of six feet separation between supply and return loops. IDC – Class "A" style – E – SLC Class "A" Style 6 – notification Class "B" Style X.
• ELEVATORS
• There shall be at least one elevator in each bank available for fire department access to any floor.
• At least one elevator to each floor shall be designed to accommodate an ambulance stretcher 76 inches by 24 inches in the horizontal position.
• Elevators shall return to the ground floor or alternate floor and remain open upon activation of the fire alarm system under both normal and emergency power. Alternate floor shall be determined by the fire department.
• Smoke detectors located in the elevator lobbies, machine rooms, and top of shafts shall recall elevators.
• Every elevator cab shall have a means of two-way communication provided between the elevator cab and a point outside the hoistway.
• Standby power shall be provided to at least one elevator in each bank. Standby power shall be manually transferable to all elevators in each bank if automatic transfer does not power all elevators simultaneously.
• Shunt trip devices are prohibited on elevator equipment.
• STANDBY POWER
• Standby power generators shall be equipped for automatically starting upon failure of the normal electrical service and for automatic transfer and operation of all of the required electrical functions at full power within 60 seconds of such failure.
• An on-premise fuel supply sufficient for not less than two hours full demand operation of the system shall be provided.
• All power, lighting, signal and communications facilities required under the UBC shall be transferable to the standby power system. This is to include but not be limited to:
• Fire alarm system.
• Exit and other emergency lighting.
• Emergency lighting in the CCS.
• All fire protection equipment.
• Smoke control system.
• Elevators.
• Fire pump.
• Voice communications systems.
• Fire department two-way communications equipment.
• V. COMBINED FIRE SPRINKLER STANDPIPE SYSTEM
• Every required stairwell shall have a standpipe hose valve located on each floor landing above or below grade within the vestibule or exit enclosure giving access to the stairwell. These hose valves shall be 2½" with 2½" to 1½" reducers and caps.
• The sprinkler system shall be tied into the standpipe on each floor.
• Standpipes shall be interconnected at the base of the building.
• The standpipe shall be hydraulically rated at 500 gpm for the first riser and 250 gpm for each additional riser and the gpm for the sprinkler system is not added to the demand for the fire pump.
• One fire pump is required for the combined system.
• There shall be at least two 4-way fire department connections located not over 45 feet from an approved fire lane or city street and not over 100 feet to a fire hydrant. Locations of the connections shall be approved by the fire department. Both connections shall be interconnected so both connections will be able to pump into the full combined system.
• A spare fire sprinkler head box with the sprinkler heads and necessary wrenches shall be installed in the pump room. This shall include all types and temperatures installed in the building. For systems with less than 300 sprinklers, a minimum of 6 spare sprinklers is required. For systems with 300 to 1000 sprinklers, a minimum of 12 spare sprinklers is required. For systems with over 1000 sprinklers, a minimum of 24 spare sprinklers is required.
• Sprinkler heads are not allowed in elevator shafts or elevator equipment rooms.
• There shall be a two-way outlet above the roof line on every standpipe when the roof has a slope of less than 4 units vertical in 12 units horizontal (33.3% slope).
• All sprinkler system control valves shall be of the indicating type with tamper switches that are tied into the fire alarm system.
• All signs shall be in place for drains, inspector's test, sectional valves, etc.
• The fire sprinkler system and standpipe shall be hydrostatically tested at 200 psi for 2 hours and witnessed by a Fire Prevention Specialist with the Irving Fire Department.
• An OS&Y valve is required on both the intake and discharge sides of the fire pump in order to isolate the pump from the system during repairs.
• FIRE EXTINGUISHERS AND ADDRESSING
• In light hazard occupancies (offices, etc.): one fire extinguisher with a minimum rating of 2A; 10B; C is required to be within 75 feet travel distance to all areas, starting at each stairwell.
• In mechanical, electrical, and storage rooms: one fire extinguisher with a minimum rating of 3A; 30B; C is required to be within 50 feet travel distance to all areas starting at each stairwell.
• In parking garages: one fire extinguisher with a minimum rating of 3A; 30B; C is required to be within 50 feet travel distance of all areas, starting at each stairwell.
• A permanent street address that is visible from the street shall be installed. The numerals shall be a minimum of 3 inches in height when up to 50 feet from the street or fire lane, 5 inches in height when up to 100 feet from the street or fire lane and 6 inches in height when up to 150 feet from the street or fire lane.
• REQUIREMENTS DURING CONSTRUCTION
• Provide one standpipe with fire department hose connections at accessible locations adjacent to usable stairs. The standpipe shall be extended to within one floor of the highest point of construction having secured decking or flooring. Each floor shall have a 2½" hose valve for fire department use. Fire department connections shall be installed as required for permanent installations; however, they may remain dry.
• One fire extinguisher with a minimum rating of 3A; 30B; C shall be installed at each stairwell on each floor during construction.
• As the building is being constructed, before it exceeds grade level and before the walls are erected, an all-weather hard-surfaced road meeting the requirements of the 1997 Uniform Fire Code.
• As the building is being constructed, before it exceeds grade level and before the walls are erected, approved, operational fire hydrants must be installed in approved locations meeting the requirements of the 1997 Uniform Fire Code.
Sources:
NFPA 1 Fire prevention code
Uniform fire code 1997
JordanFire.Net
