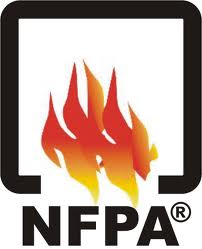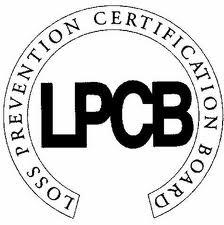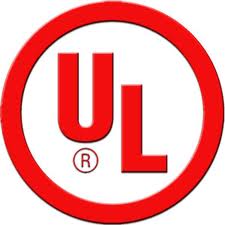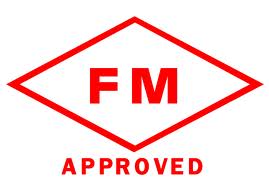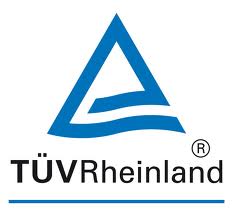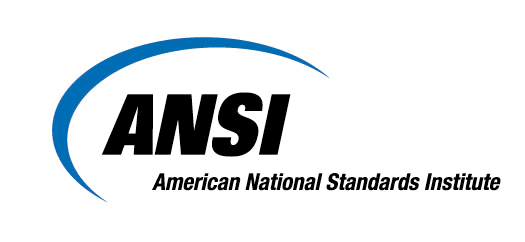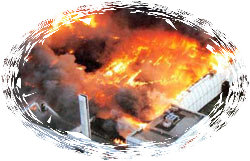
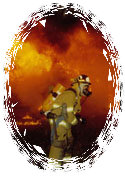


Fire Prevention > Vertical Openings
General:
• Openings through floors, such as stairways, hoist-ways for elevators, inclined and shaft-ways used for ventilation, and similar shall be enclosed with fire barrier walls. Openings specified in clause (b) are allowed not to be enclosed if automatic sprinkler system or other fire extinguishing system protects building.
• Unenclosed floor openings forming a communicating space between not more than three floor levels of light hazard building, or building has ordinary hazard contents protected throughout by an approved, automatic sprinkler system shall be permitted, provided the following conditions are met:
• Authority having jurisdiction approval.
• The lowest story within the communicating space is a street or first floor.
• The entire floor area of the communicating space is open and unobstructed such that a fire in any part of the space will be readily obvious to the occupants of the space prior to the time it becomes a hazard to them.
• Egress capacity is sufficient to provide for all the occupants of all levels within the communicating space to simultaneously egress the communicating space.
• Each floor within the communicating space shall have protected means of egress equivalent to at least half of it is access capacity without having to traverse another story within the communicating space.
• The communicating spaces mentioned above shall be separated from the remainder of the building by fire barriers with at least equivalent to staircase walls fire resistance rating according to clause follows, or separated by fire rated doors, or reinforced glass windows installed in metal frames designed and installed to prevent heat or smoke spread.
• The communicating spaces walls of staircases and ramps shall provide protected continuous exit passageway for users from fire or smoke released from building. Walls fire resistance rating shall be according to table (5).
Table (5) Construction Material and Fire Resistance Period |
||||||||
|
||||||||
• Concealed Spaces Fire Prevention:
Any concealed space in which materials having a flame-spread rating greater than Class A are exposed shall be effectively fire-stopped or draft-stopped as provided below:
• Every exterior and interior wall and partition shall be fire-stopped at each floor level.
• Every unoccupied attic space shall be subdivided by draft-stops into areas not to exceed (300) m 2 by smoke and fire barriers.
• Any concealed space between the ceiling and false ceiling or suspended ceiling shall be draft-stopped for the full depth of the space to form areas not to exceed (300) m 2 .
• General
• Interior floor finish materials are excluded from this requirement. Authority having jurisdiction could consider interior floor finish as interior finish material if this material is classified as high hazard material.
• Classification of interior floor finish materials shall be in accordance with it is specification of fire resistance, flame spread degree, and smoke formulation.
• Foamed plastic materials shall not be used as interior wall and ceiling finish. Foamed plastic material shall be permitted on the basis of fire tests that substantiate on a reasonable basis their combustibility characteristics for the use intended under actual fire conditions. Foamed plastic shall be permitted for trim as mentioned in clause (3) , provided it is not less than (3.2 kN/m 3 ) in density.
• The classification of interior finish specified in clause (f) shall be that of the basic material used by itself or in combination with other materials. Paints and wall paper less than (0.09) cm in thickness shall not be considered as interior finish.
• Interior wall and ceiling finish shall be grouped in three classes in accordance with table (6). Their flames spread and smoke development based on test results as ASTM-A84, or UL-723, or NFPA-255.
• Interior finish materials forming danger to life according to test results are prohibited to be used unless approved by authority having jurisdiction.
• Classification of interior finish materials shall be in accordance with the tests made under conditions simulating actual installation.
• Classification of interior finish materials used for exits, passageways , and other areas for each type of occupancies shall be in accordance with table (7), taking into consideration exceptions where automatic sprinkler systems installed.
• Automatic Sprinklers:
Where an approved, automatic sprinkler system is installed, Class C interior wall and ceiling finish materials shall be permitted in any location where Class B is required, and Class B interior wall and ceiling finish materials shall be permitted in any location where Class A is required.
• Classification of interior finish materials:
Classification of interior finish materials shall be according to classes mentioned in this requirement and occupancy type. Interior finish material having class higher than mentioned classification could be used.
|
|||||||||||||||||||||||||||||
|
Interior Finish Limitations According to Occupancy Classification |
||||||||||||||||||||||||||||||||||||||||||||||||||||
|
Sources: CDD Website
JordanFire.Net




